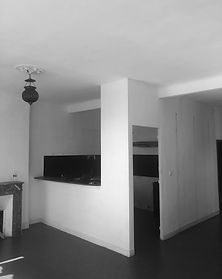top of page
ateliers blanc architecture
Projet Cours Julien
Catégorie : Client privé
Surface : 65 m²
Conception -> Suivi de chantier


1/1


1/1
Plan initial
Projet

_2411-COURS JU PROJET

_2411-COURS JU PROJET
1/1
Plan projet
Photos avant



Photos aprés






bottom of page